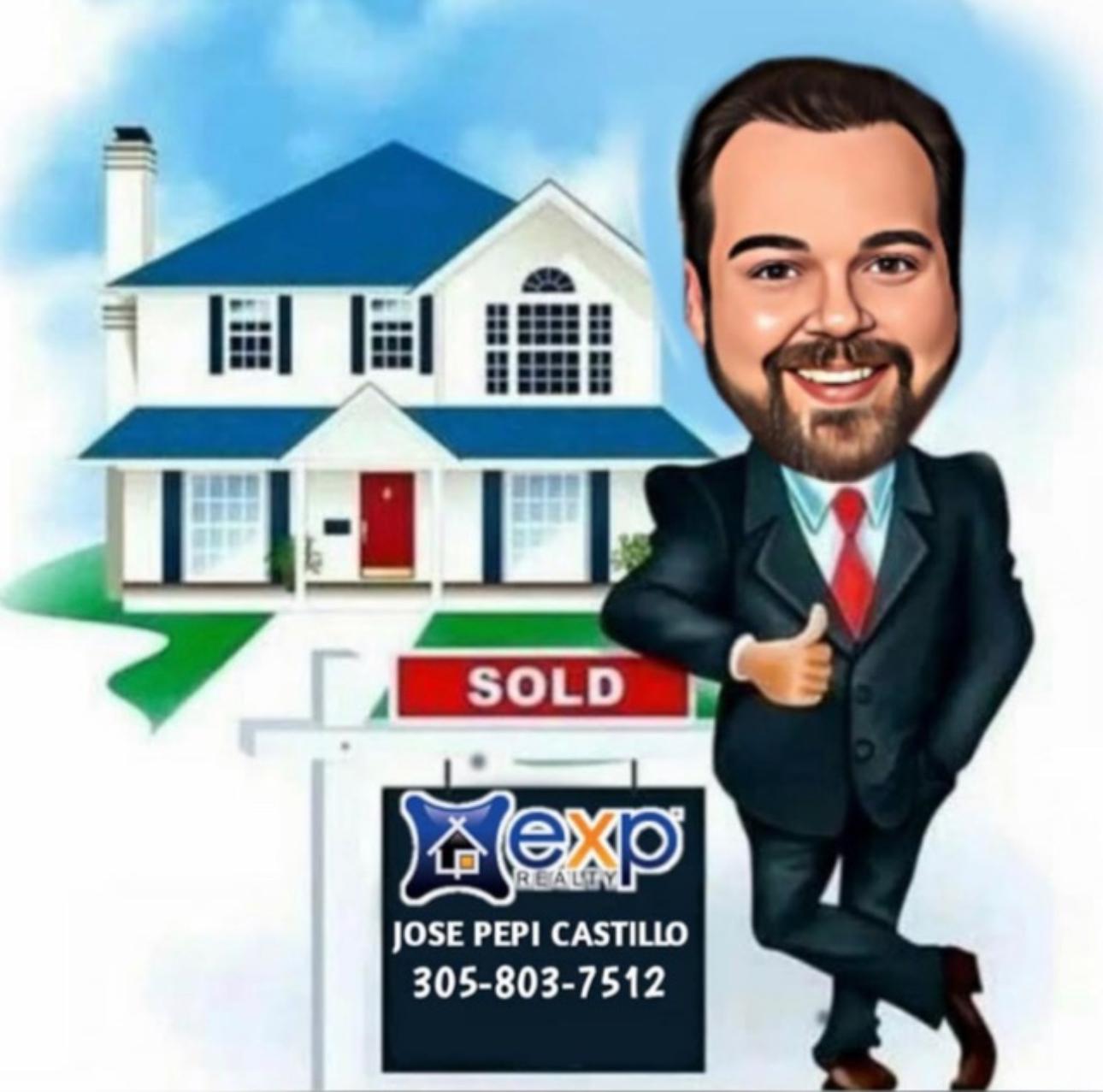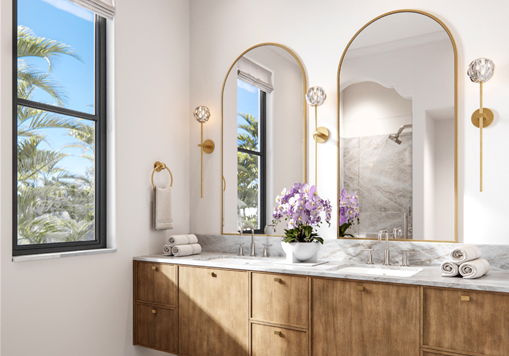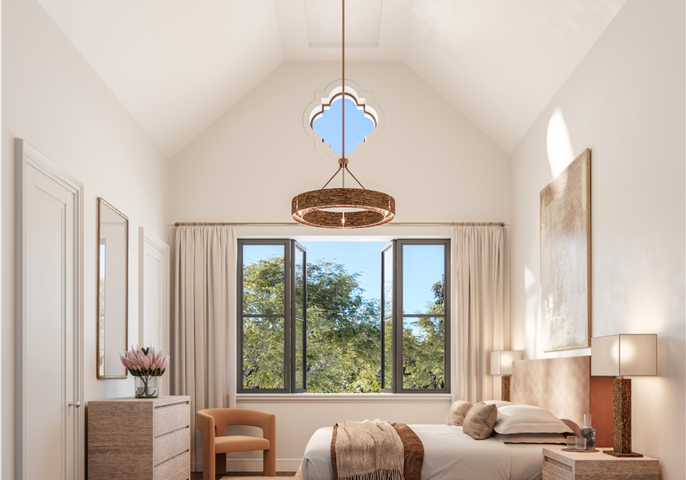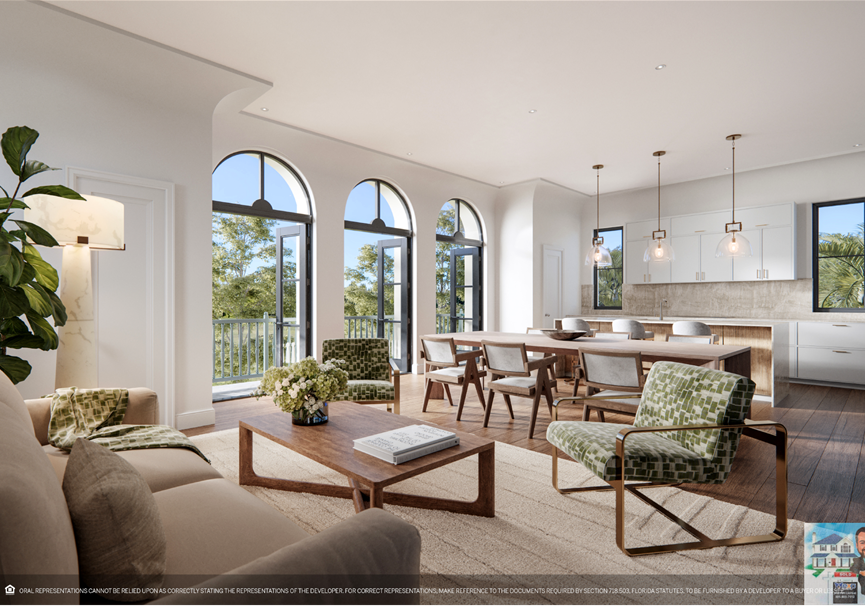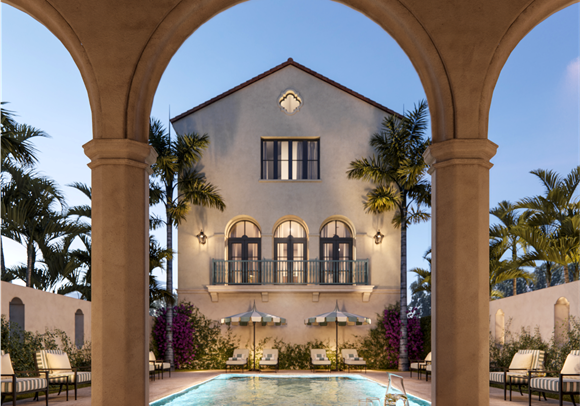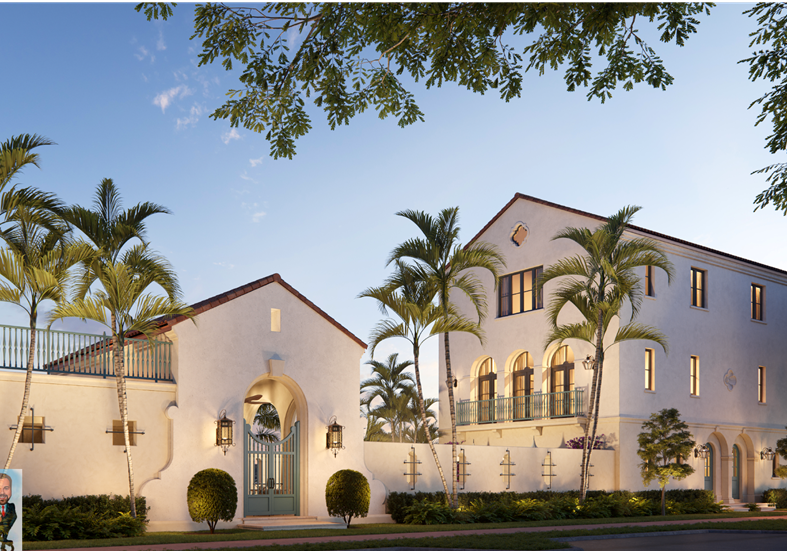Lofts The Village at Coral Gables
MG Developer follows the legacy of a dreamer who believed that beauty is for everyone. The fourth collection of the 48-unit Village residence utilizes George Merrick’s Spanish architectural design that interweaves the vision of past and present, “The Village Project.”
Developer: MG Developer, Miami, LLC Architects: De La Guardia Victoria Architects & Urbanists
Creative development team: Jenny Ducret & Roxana Victoria Architects: De La Guardia Victoria Architects & Urbanists
Builder: Torre Construction and Development
Artistic Component: Roundabouts of Ibero-American inspiration Exhibition in 1929.
Stories: Three stories.
Bedrooms: Two bedrooms.
Bathrooms: 2.5 bathrooms.
Garages: Garage for two cars.
Total units: 4 trendy lofts.
Location: Ideal north/south location between Málaga Avenue and Santander Avenue, located on the exclusive Hernando Street. Architectural style: Inspired by 19th century Spanish colonial architecture with a beautifully functional and modern interior plan.
Character: It has private and spacious balconies reminiscent of a noble Spanish colonial facade.
Lifestyle: Easy European pedestrian living within a quiet residential neighborhood within walking distance to golf courses, fine shopping and dining, and the downtown business district. “The Village at Coral Gables” is expressed through a delightful variety of landscaped spaces, lush green avenues, plazas, walkways and fountains for residents to delight in.
INTERIOR FEATURES
Door and windows
- High-end hurricane resistant windows and doors with bronze finish.
- Windows with French arch transoms.
- Finished wood plank entry door.
- Walk-in laundry White laminate cabinets.
- Washer dryer.
- Deep sink.
- Kitchen Italian cuisine.
- Stone countertops and backsplash.
- High-end appliances.
- Undermount stainless steel sink.
Main bathroom
- Natural stone floors. Italian double vanities in stained wood with natural stone countertops. Walk-in shower and separate bathtub. High-end fixtures including faucets, shower heads and toilets. Separate toilet.
Secondary bathrooms
- Natural stone floors Italian vanity with natural stone countertops.
- High-end fixtures including faucets, shower heads and toilets.
- Skylight
EXTERIOR FEATURES
Finishes
- smooth painted stucco Elegant coral stone architectural details.
- Cast stone architectural details Cast aluminum balustrade.
- Brown clay barrel tile. Iron exterior lantern.
- French door with arched transom.
- Outdoor spaces: Elegant and private balconies with coral stone that provide abundant natural light.
ADDITIONAL CHARACTERISTICS
- Traditional premium wood doors 7 and 8 feet high.
- Master Bedrooms: 10 foot vaulted ceilings.
- Energy efficient air conditioning divided into zones.
- Instant hot water provided by a hot water recirculation system.
- Smart ready home (TV and phone included only).
- Electric vehicle charger.
- Master bedroom with 14-foot cathedral ceiling.
Contact José Pepi Castillo

Our mission is to serve the diverse needs of visionary clients, investors and developers with a keen interest in Miami’s most sought-after real estate offerings. If you want to know more about José, you can find his official social networks and relevant content at LINKTREE.

eXp Realty in Miami
eXp Florida Corporate Office: 10752 Deerwood Park Blvd. Suite 100, Jacksonville, FL 32256
305-803-7512
Should you require assistance in navigating our website or searching for real estate, please don’t hesitate to get in touch with our offices at 305-803-7512.
Designated Managing Broker: Ann Shahin
MLS® Disclaimer

Copyright Southeast Florida Multiple Listing Service © 2024. The accuracy of listing information is not guaranteed. Listing information is provided for personal consumers, and it is for non-commercial use solely to identify potential properties for purchase. All other use is strictly prohibited, is a violation of the terms of use, and may violate federal and state law.
